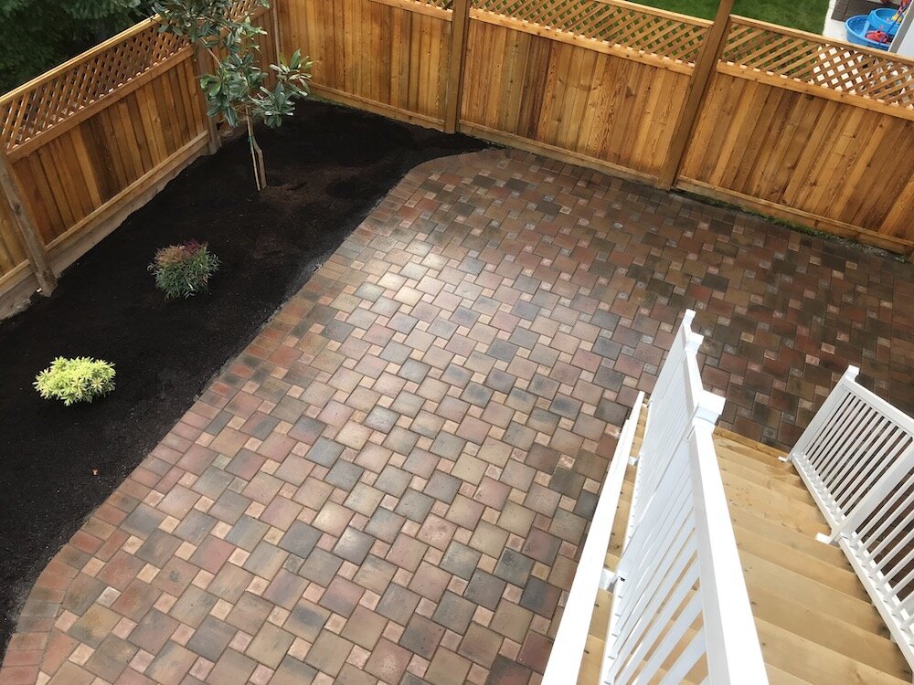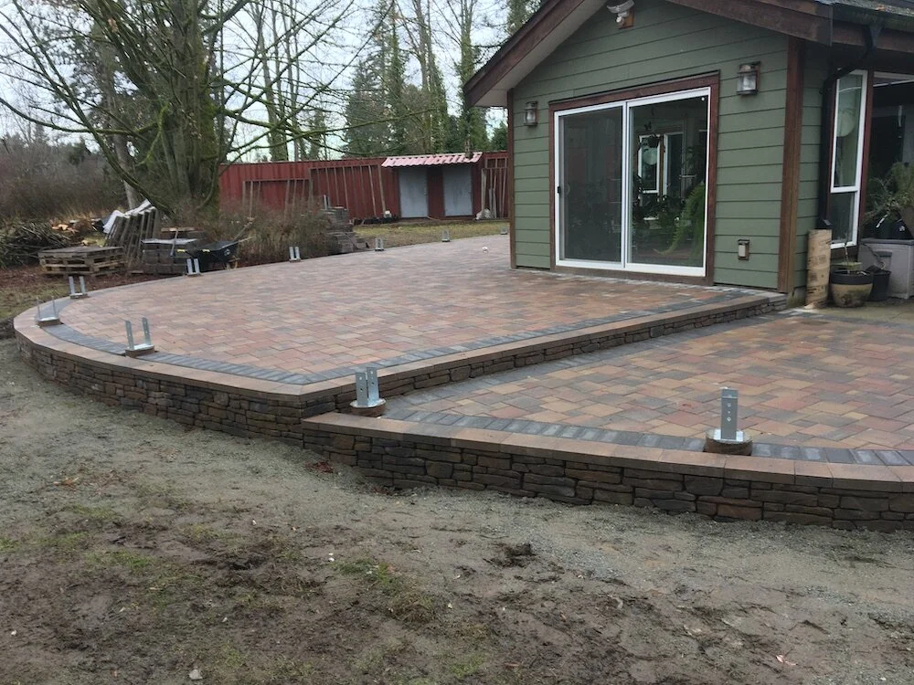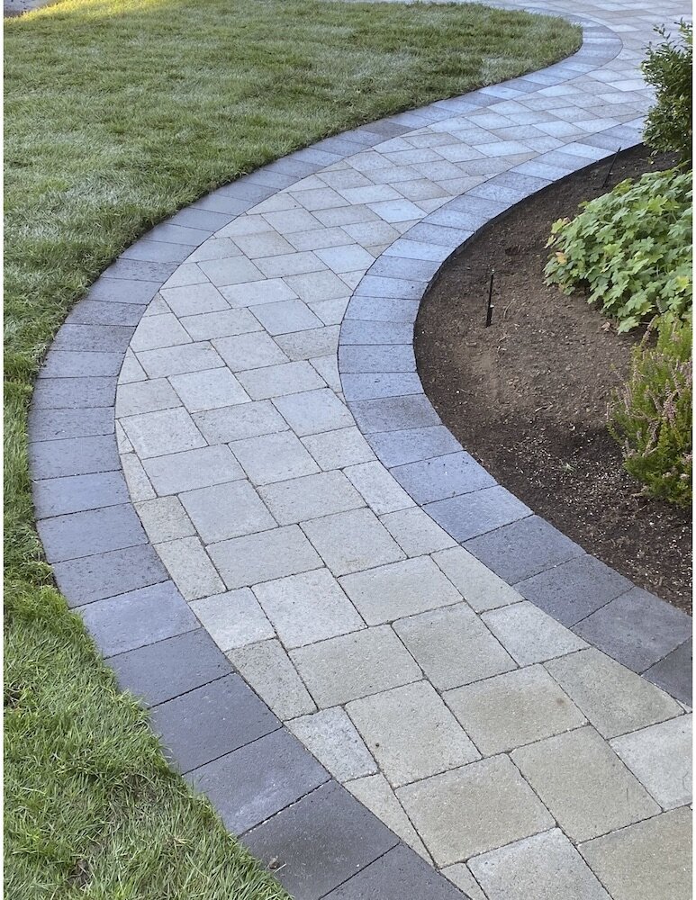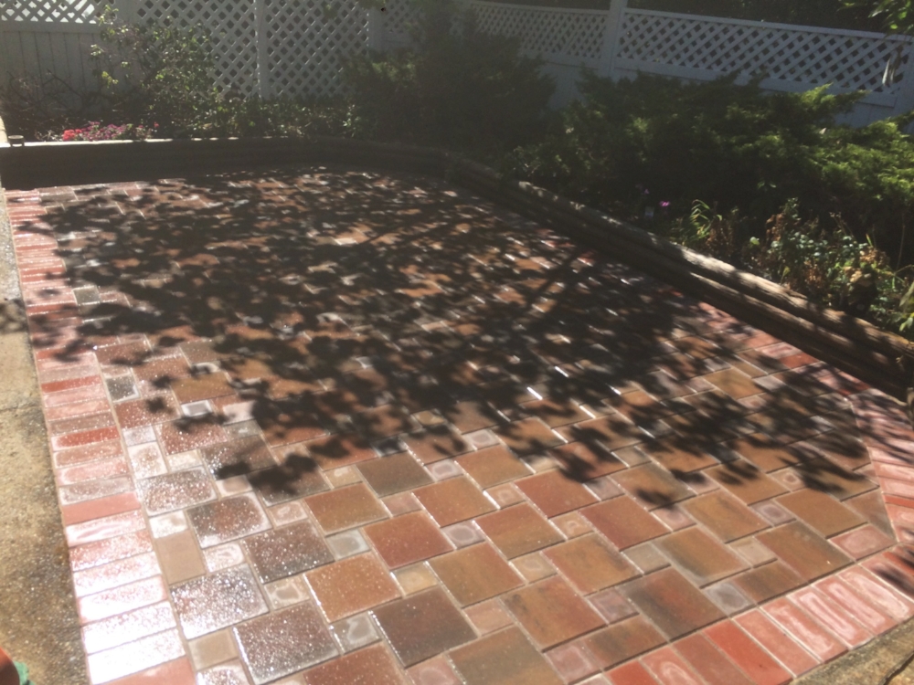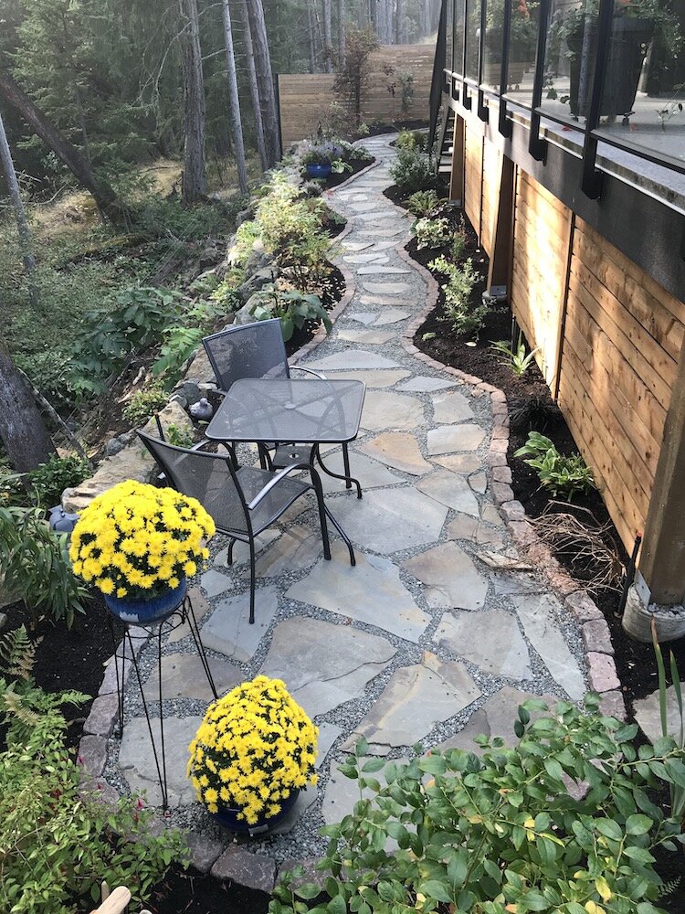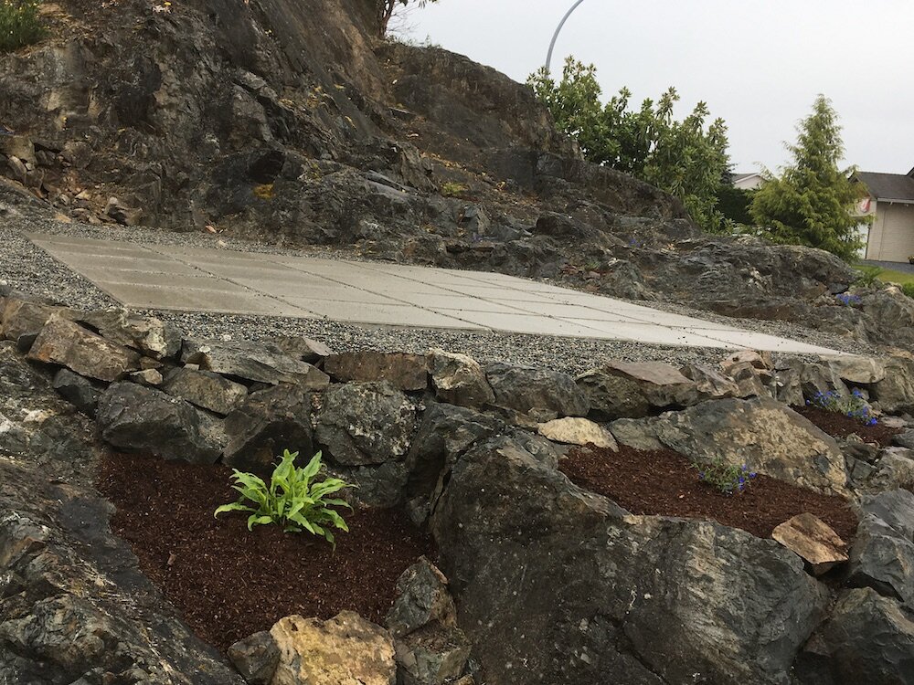Paver Patios and Walkways
A quality, long lasting paver patio starts with the prep work and base. In order to build a functional but also durable paver patio, there are a handful of simple steps that must be followed if you hope to enjoy your patio 10,15 or 20 years from now. Over the years we believe we have built and maintained a solid reputation as a trusted residential paving contractor in Nanaimo and surrounding areas.
STEP 1: The patio area must be excavated deep enough to provide space for 4” of a compacted road base, 1” of sand, and the thickness of the pavers (usually 2 3/8"). In some instances more base may be needed if there is an issue with the stability of the ground beneath the patio.
STEP 2: We will then spread crushed road base while compacting and levelling it to the proper grade for drainage. A patio should have a slight pitch away from your home, usually dropping 1/8" every foot.
A pedestrian walkways must have a minimum of a 4" base, while a driveway which will sustain much heavier loads, should be up to 12”. All contractors in Nanaimo will have a slightly different way of doing things, but these general guidelines should always be followed.
STEP 3: After the base is prepared, spread 1" of masonry sand. Screed/level sand with metal rails and lay the pavers in the desired pattern, then we use a wet saw to make the cuts on any curves or gaps. This can be a time consuming task.
STEP 4: The pavers will then be compacted before a layer of silica or polymeric sand is spread and swept into the cracks of the pavers, before compacting one final time. A light mist is applied to the pavers if using polymeric sand.
STEP 5: Concrete the perimeter to keep the pavers in place, the edging can then be covered up with soil, enabling grass or gardens to be right next to the pavers.
How much does a paver patio COst?
There are many variables to a paver patio such as access for material delivery and excavation, type of paver used, amount of curves and necessary cutting, patterns, etc. Nanaimo is known to have some difficult terrain with no excavator access and there are a lot of labour intensive steps. It is not possible to cut any corners and have a finished product that will last. You do not want to have to be redoing the job in 5 years, redos usually cost more than the original installation even if re-using the same pavers.
The larger the scale of your project, the less the cost per square foot will be. You should expect the total cost to be anywhere from $30-50/square foot for all types of paver work, there is no unit pricing, just an average cost based on jobs we’ve done in Nanaimo.
We assess a variety of factors on each job before coming up with our quote. A paver patio/driveway/walkway is not always the most practical option due to drainage, ground conditions, access, etc. We will let you know if we believe you should be going a different route and can refer you to someone from our trusted list of other Nanaimo contractors for any jobs that aren’t a good fit for us.
New Home?
When a new home is built, the area near the foundation will be backfilled with loose fill several feet down. This area, a few feet wide, will settle for a few years after completion and it is not wise to build any sort of hardscaping on this area called the "over dig". In order to successfully build near a freshly completed foundation, the area must be excavated all the way down to the native soil, filled with gravel while being compacted, which is possible but will be expensive. It is impossible to compact that much fill with conventional machinery, when the ground settles, it settles from the bottom, so you can compact the top but it will have little effect. It is usually a better idea to just wait, or build a patio/walkway somewhere away from the house. Be sure to remember this during any consultations you have with local contractors in Nanaimo.


